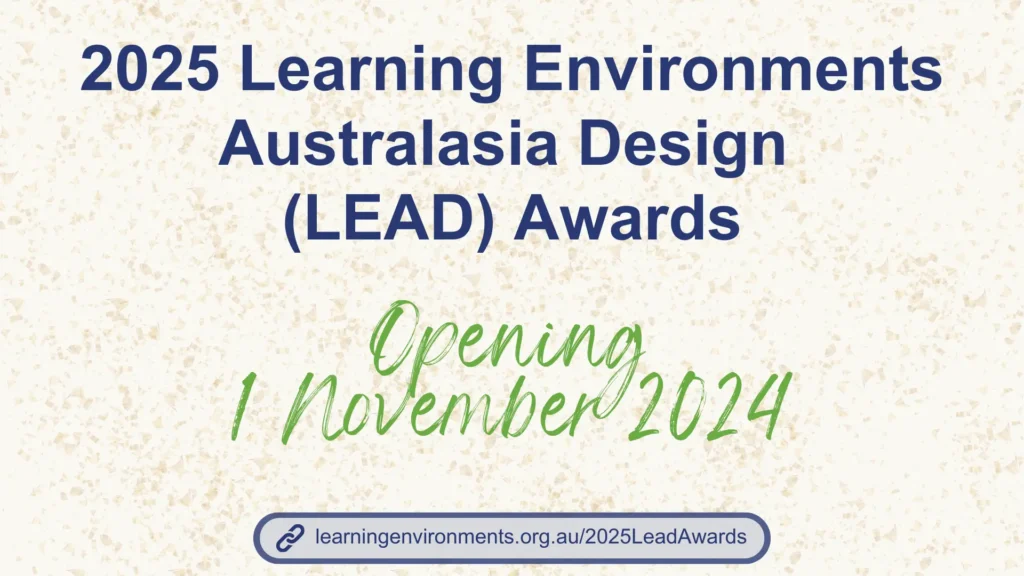Glenallen School Primary Play Space
Project Details
Architects
Jeavons Landscape Architects
Award
Commendation Category 4: Renovation/Modernisation Under $2M
Address
7 Allen Street Glen Waverley 3150 VIC Australia
Submitter
Jeavons Landscape Architects
Cost
$A1.2 million
Photographer
Andrew Lloyd Photographer
Project Overview
A multi-sensory outdoor play, learning and therapeutic space for children with complex severe and multiple disabilities in a specialist primary school setting.
This landscape architectural project encompasses the design of a complex, accessible, inclusive outdoor play and leaning space at Glenallen School at Glen Waverley. . The school serves students with physical disability and health impairments sometimes requiring paramedical support.
The brief required Jeavons Landscape Architects to prepare a highly detailed landscape design and close collaboration with specialist teachers and therapists, as well as students.
The completed outdoor play space is a fully integrated outdoors environment designed to:
- stimulate children’s play ( and in particular social interaction, imaginative/role play)
- provide a diverse choice of free play activities to children (some of whom have complex, severe and multiple disabilities)
- provide a setting where therapy can be playful and willingly undertaken
- provide motivation for movement and gaining new skills
- create fun and enjoyment in an aesthetically pleasing setting with trees, art works and natural elements
- create a highly tactile sensory environment for sensory integration programs
- provide a gathering performance space for group learning and social activities
Site levels that have been used to advantage and carefully incorporated into the design to create wheelchair accessible elevated terrain for overlooking, climbing and sliding. The ground level terrain has both flat and undulating sections.
Art works are an integral part of the design. Musical instruments by Herbert Jercher provide opportunities for engagement with sound for even the least able children. The ceramic and other art works by James Cattell (Honeyweather and Speight) provide special details with purpose, such as the ‘assisted walking pod’ where highly detailed ‘space people’ decorate a supported area to encourage and motivate children to learn to move independently.
Jeavons Landscape Architects deliberately selected a wide range of materials to maximise the sensory interest and tactile values of the space without sensory overload. This requires a fine balance. Natural materials, native/indigenous planting with low water requirements and a robust setting to minimise maintenance are balanced with some highlights of colour and strong textures to stimulate children with high sensory thresholds.

