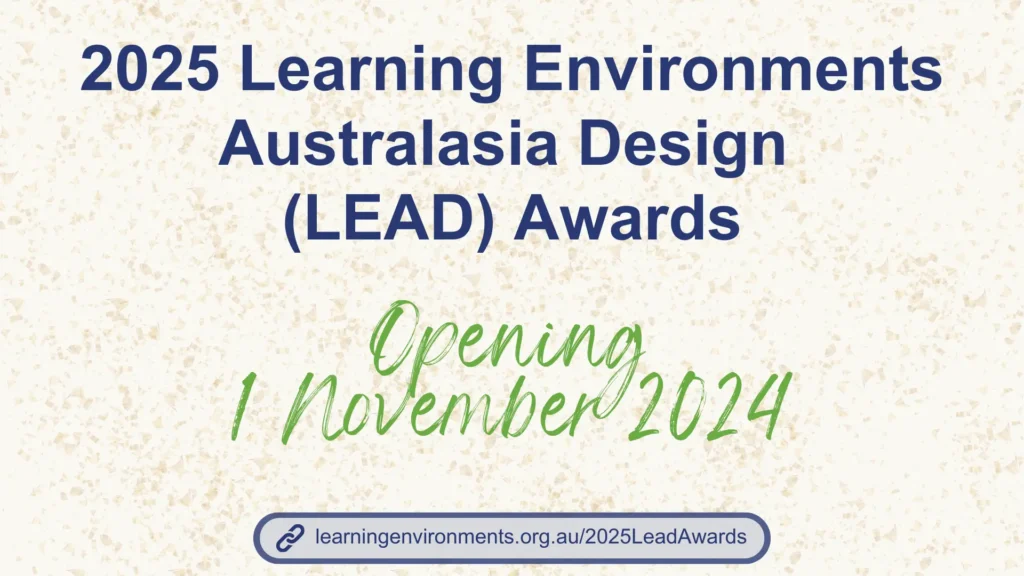EnviroCentre Bogong Outdoor Education Centre
Project Details
Architects
No. 42 Architects
Award
Commendation: Category 2 New Individual facility
Address
1 Black Possum Rd, Bogong 3699 Victoria
Submitter
Ken Woodman, No. 42 Architects
Cost
$1.03M
Photographer
Erin Davis-Hartwig
Project Overview
The EnviroCentre is designed to support the environmental education undertaken at Bogong Outdoor Education Centre and has many educational features. The building is constructed of environmentally-friendly Timbercrete blocks made from waste timber products. The structure is generally timber though, due to bush fire issues, external columns are steel and reminiscent of the surrounding forest in the colours of the snow gum trees of the Australian Alps. A sun dial off one of the columns is set into the concrete pavement. The Timbercrete walls have openings reflecting the shape of wombat den entries and net holes in river banks. The concrete floor is polished with the local aggregate exposed.
The group areas have soft relaxing couches in the form of a curved green lizard. An incubator meeting room creates an acoustic space surrounded by three large glazed terrarium spaces. Different terrariums hold snakes, lizards, frogs, possums, and squirrel gliders. The latter two have an internal nesting glazed box and feeding box but also have access through the Timbercrete wall to an external aviary between two fish and frog ponds. Students are able to handle and feed these animals and it is envisaged that endangered species with be bred in conjunction with Healesville Sanctuary.
The tiered space makes reference to the log cabins in the Australian Alps with a metal ceiling and timber flitches on the walls and rough sawn timber tier fronts. To the side of the tiered space is a graphic that describes the various flora altitudinal zones of the mountains stepping up the tiers. These tiers face the northern view of Lake Guy with large pull back doors into the environment. There are three dropdown projector screens which enable a variety of learning scenes to be set for the students. Internally the native, local trees of manna gum, snow gum, and alpine ash are used as groups of columns. These trees are lit by in-slab green uplighters and have raw edge timber benches set within the trees.
Set into the Timbercrete wall between the Gathering and the Wet spaces are five glass water tanks that represent the five water pondages of the Bogong Hydroelectric Power Project. Recycling water physical flows between the different glass tanks and LED lights indicate the three power stations.
The wet area caters to the preparation and clean-up of the students’ outdoor trips of camping, skiing, rock climbing, and canoeing. The space opens fully out onto a covered area with an external sink which drops the waste water into an external gully reinforcing an understanding of using water. Also the wet area faces onto a service courtyard with the solar hot water and heating boilers, and the rainwater collection tank. Whenever the hot water is run using gas rather than solar the boiler can be heard and seen in use. All the light fittings are low energy usage. Near the building entry there is a screen with indicates the power usage of the building and a total power shutdown switch for the whole building. The compost toilet, which is oversized to allow for the ceasing of decomposition during the colder months, can be opened and the material used for the planting vegetable beds outside the adjacent Centre’s central kitchen.
This building embodies the environmental educational philosophy of the Bogong Outdoor Education Centre.

