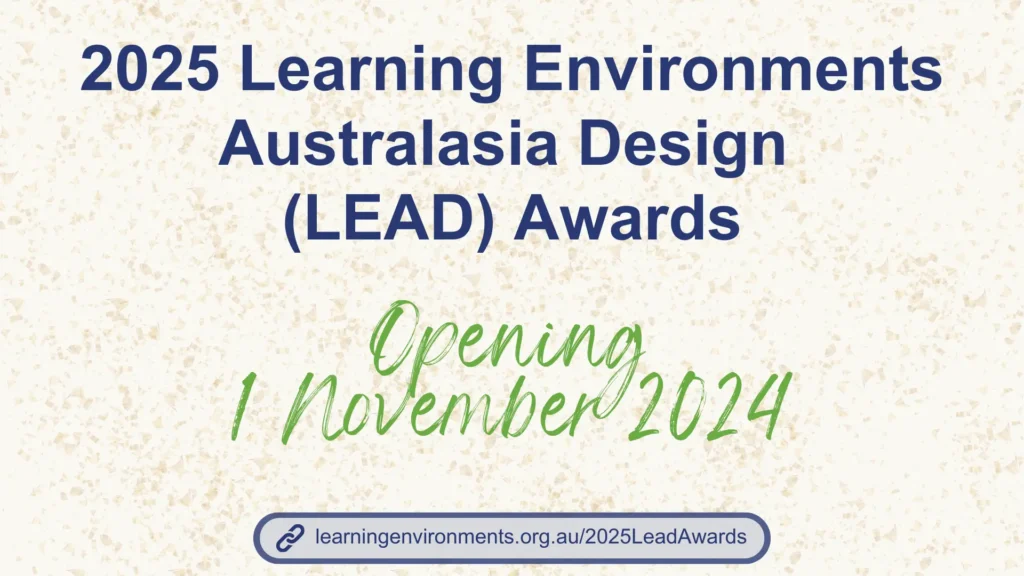Adapting to the Future of Education at Mernda Central P-12 College
27 Sep 2017
The future of education was on display at LEA Victoria’s tour of the Mernda Central P-12 College on 12 September 2017.
As part of Victoria’s latest Private Public Partnership (PPP) Project, Mernda Central is part of 15 schools being delivered in Victoria’s fastest growing communities. Interest in the event was high with the largest turnout for any LEA Victoria event in 2017. The reason was self-evident. The PPP Project represents a huge effort on part of the Learning Communities Victoria consortium including sponsor Amber, builder Watpac, facilities manager Spotless and architects Clarke Hopkins Clarke. It also represents a significant initiative on the part of the Victorian government towards providing contemporary learning and teaching environments. The term used frequently to describe these environments was ‘adaptable.’
The PPP Brief
As outlined by Dr Ben Cleveland from Engaging Spaces, the challenge of the PPP Brief was its lack of structure. A customary Victorian Department of Education Brief is divided into specific components such as individual classrooms, library, administrative, and support spaces. The PPP’s brief was more aspirational:
The DET vision for education aligns with global trends in learning in the 21st century… learning will continue to evolve according the themes that are already evident:
• Approaches to learning and teaching that recognise the holistic, personal and social nature of learning and the way we learn through every aspect of our lives
• Greater integration of school and community
• Greater accessibility to learning anytime, anywhere and anyhow
• Learning through the lifespan and across ages
• Learning extended outside of traditional hours
• Increasing opportunities for learning through virtual experience
Functional Brief – 2.4 the DET Vision for Education and Global Trend in the 21st Century
The PPP’s brief provided broad performance categories (such as learning areas, administration, resource, etc) without specifics beyond area. For example, a traditional DET Brief might require 32 General Purpose Classrooms with associated withdrawal, storage, and travel space. Whereas, the PPP’s brief provided the area required for a quantity of students with no particulars about how that area was divided. Dr Cleveland indicated it was liberating to have a non-specific brief as it “provided both a challenge and an opportunity."
Principal Mandy O’Mara was involved with the initial brief development for the PPP Schools. Her goal was to help “21st century kids receive a 21st century education.” Though not originally intending to become principal for one of these schools, her passion for the project eventually led her to apply for the position. Though the school was originally designed for a Primary / Secondary School split, Principal O’Mara’s team eventually decided to split Mernda Central into Junior, Middle, and Senior Schools. The design’s ability to cater to this change with no physical alterations shows its inherent adaptability.
Mernda Central P-12 College
Partner Wayne Stephens of Clarke Hopkins Clarke, indicated that the challenges of the site included connecting into a neighbourhood that is still under development, accommodating future expansion with a significant number of relocatable classrooms, and the presence of a Native Australian Scar Tree on site. The scar tree particularly limited development with a 30 metre exclusion radius where no building could occur.
Administration and the Games Hall frame the civic forecourt entry to the campus. A YMCA King Swim indoor pool completes the school’s public interface. These three buildings provide a strong presence on Breadalbane Avenue. Once past this public interface, the school’s learning communities surround a series of courtyards. These courtyards provide external learning opportunities and connectivity with the school’s STEM building at the centre of the campus.
Each Learning Community is planned to accommodate 100 students with five teachers. An elliptical gathering space in the centre of each learning community divides the environment so that it doesn’t feel crowded. Based on timetabling, one class will often be with specialists alleviating any issues with the space feeling overcrowded. In this arrangement, students have no set homeroom. They journey through the space moving from explicit learning, collaborative, creative activity and quiet reflections areas through the day. Each space provides different opportunities to suit individual student’s learning requirements.
Principal O’Mara acknowledged that the non-traditional nature of the learning environments was not for everyone. Prospective families tour the school while considering the options for their children. If the adaptable nature of the environment doesn’t meet their requirements, they are advised that maybe Mernda Central is not for them. This policy extends to teachers as well. Principal O’Mara stated that it takes “a special type of teacher to work at this school.” These teachers would need to be open to Mernda’s collaborative teaching opportunities without feeling the need to ‘own’ their classroom.
In 2010 and 2011, the Partnerships Victoria in Schools PPP Project became the benchmark for Innovative Learning Environments (ILE). These schools were based on the concept of flexible learning environments. Since that time, education design has gone through various descriptors including purposeful and agile environments. Each attempting to respond to the 21st Century’s need for the multi-modal education spaces. It will be interesting to see if Mernda Central’s ‘adaptable’ spaces become the next ILE standard.
Article: Wayne Hay
Photos: Sherman Tan Photography


