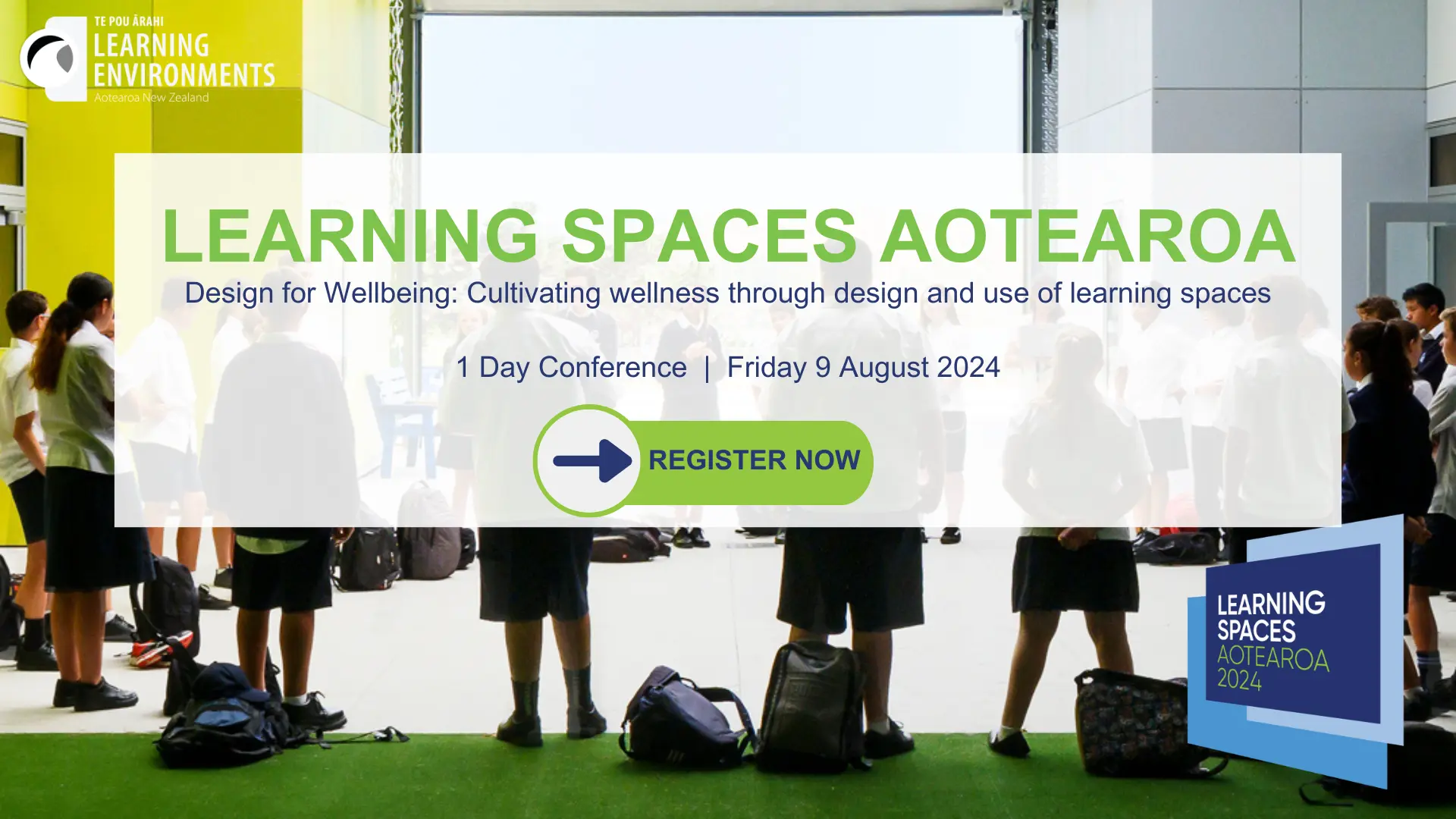St Augustine’s Catholic Primary School, Multi-Purpose Hall, Frankston South, Victoria
Commendation – Category 1B New Construction: Major Facility
Project Details
Architects
Fred Buono Architects
Award
Commendation – Category 1B New Construction: Major Facility
Project Overview
The New Multi-Purpose hall was part of the B.E.R. program and is designed to provide a wide range of learning environments to accommodate the schools evolving pedagogical requirements as well as the varied community USES. The clear vision of the end users (the school, Parish and Community) resulted in a highly disciplined briefing and planning process. The building stands alone from other buildings to create a community presence. Using sliding curved panels to create different spaces for performing arts, lectures, assemblies, dance classes and soft sports the architect has met the school requirements. The adaptability of the space is augmented by retractable – tiered seating and the latest high tech fit out with a/v, theatre / display lighting, control console and retractable projection equipment. Large doors and covered areas on both sides connect the interior with the external environment and expand the hall capacity and the use of extensive glazing to create the effect of bringing the outdoor woodland areas inside. The facility incorporates high levels of environmental sustainability and new technical innovations incorporating tinted double glazing, insulated walls and ceiling panels, heat purging fans and water harvesting. Costing less than $2.0 million the facility meets the educational requirements of the school and represents great value to all parties


