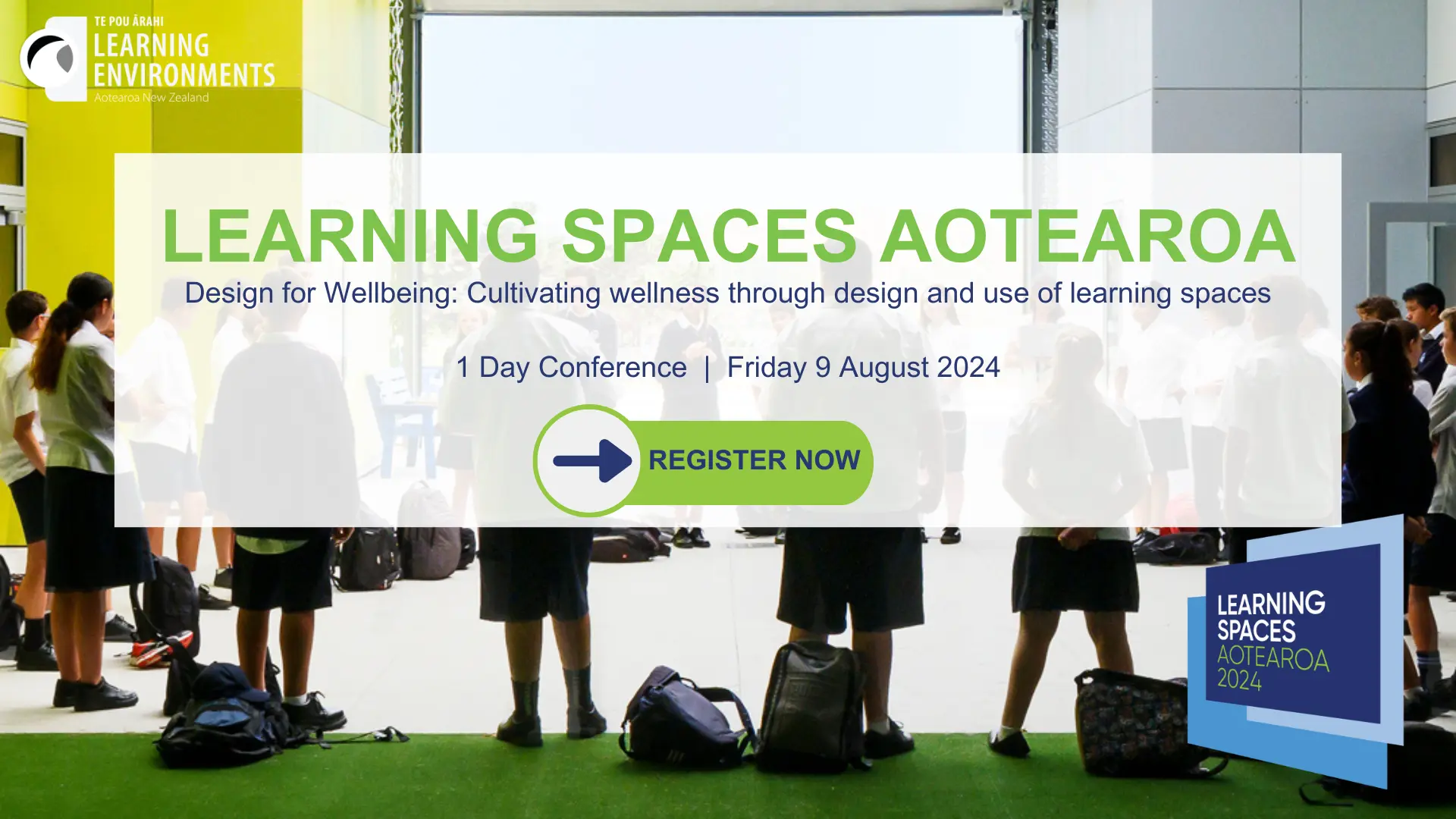Massey University Student Amenities Centre
The new Massey University Student Amenities Centre forges an exciting and progressive ‘home base’ for students, centrally located within the existing Albany Campus. The two-storey “student-centric” building houses retail, common lounges, health & counselling, student services and science facilities with flexible, adaptive and engaging spaces particular to student life.
Project Details
Architects
Warren and Mahoney
Award
Commendation Category 2: New Construction Major Facility
Address
151 Dairy Flat Highway Albany Auckland New Zealand
Submitter
Shannon Joe
Cost
NZ$13M
Photographer
Simon Devitt
Project Overview
The new Massey University Student Amenities Centre and open Plaza has been centrally located within the Albany campus, forging a new and exciting ‘home base’ for students and staff. The two-storey “student-centric” building houses retail, lounges, health & counselling and science facilities with flexible, adaptive and engaging spaces particular to student life.
The contemporary building design seeks to stand unique, but to also compliment the particular characteristics of the Spanish Mission style that exists throughout the campus. The building strengthens the current campus development plan strategy and reinforces the realisation of a clear Campus Heart which is framed by buildings of sufficient scale and character and directly visible upon campus arrival.
The new Centre provides an open and accessible edge to the Campus Heart. A generous double height canopy creates an intermediate sheltered space that mediates between the main building entrance and the new redeveloped landscaped plaza.
To reflect the University’s sustainability goals, the Centre has innovative features such as mechanically operated louvre windows that open and close via sensors that monitor temperature, humidity, wind and rain, to keep the building at a comfortable temperature for as long as possible before air conditioning is required. Occupancy movement sensors have been fitted throughout for increased energy efficiency, and daytime artificial lighting levels are monitored against natural light levels for further efficiency gains.
Externally the predominant materials are glass, concrete and terracotta tiles, selected for their sustainability, durability and low maintenance requirements. Passive solar shading along the northern face is provided by colonnades in front of the retail areas at lower level and with terracotta baguette screens to the offices on the upper level
The graciously composed external plaza serves to strengthen the building’s purpose as a ‘heart space’ and provides for numerous places to sit and enjoy sunshine and fresh air, and ample space for student events.
The building truly belongs to the current 7000 students enrolled at Albany campus, and to all students – past and future – whose contribution towards funding, through a special levy, helped to make this keenly anticipated project a reality.


