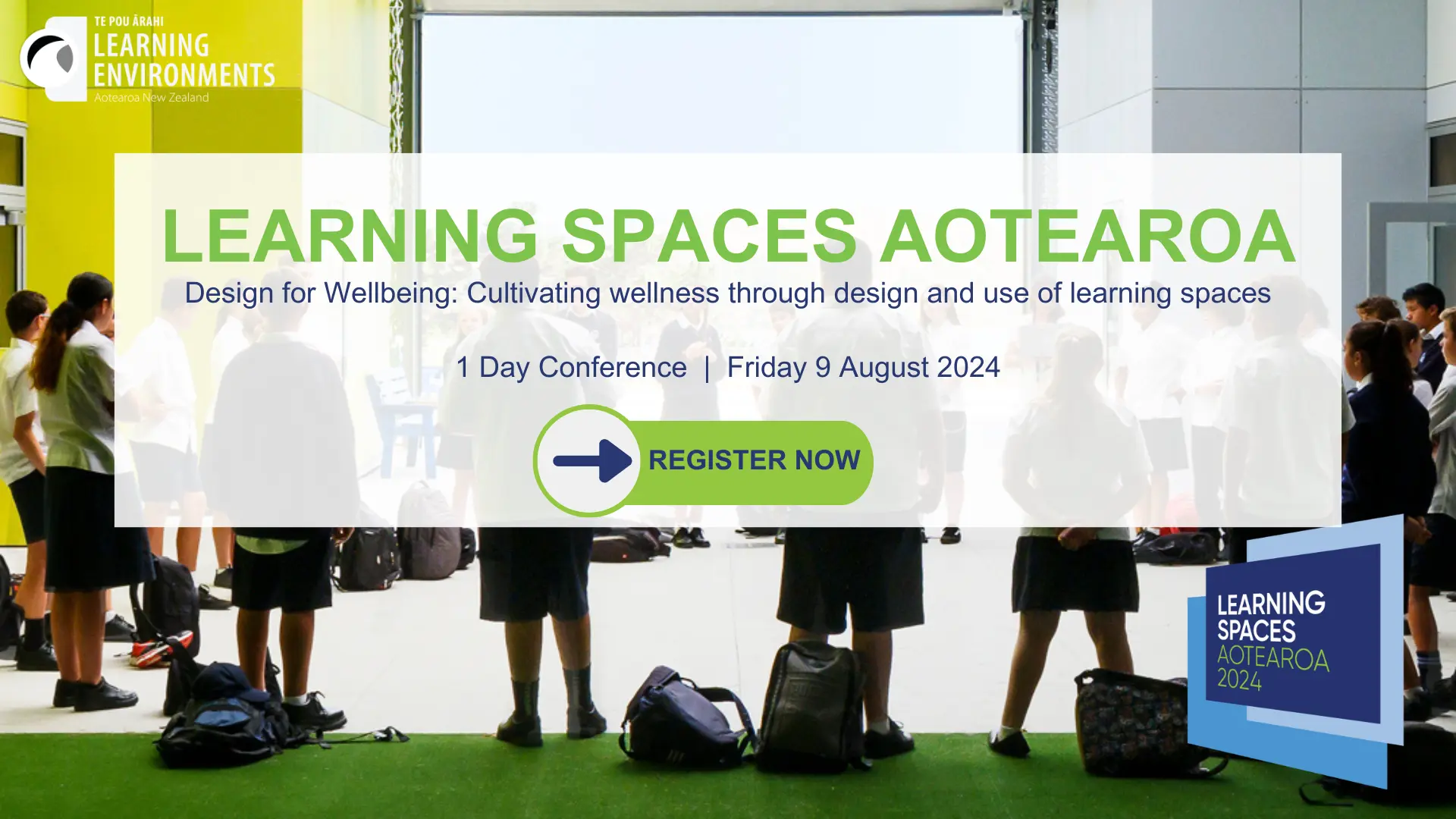Northern Beaches Christian School
Project Details
Architects
WMK Architecture
Address
1 Echunga Road, Terrey Hills, 2084 NSW
Submitter
Anne Knock, Centre for Innovative Learning
Cost
$21,840,000?
Project Overview
WMK Architecture reinvented the school building to deliver a space that fosters self-directed learning in a dynamic multi-modal environment. The design comprises a sequence of multi-level pavilions beneath a soaring 3,000m2 intelligent canopy which generates energy, harvests rainwater, and cools the spaces, while classrooms are superseded by flexible indoor/outdoor spaces.
From a pedagogic perspective, the project will become the ‘heart’ of all that is done at NBCS. It will significantly add to the number of learning spaces available. Our experience has enabled us to see that the impact space has on shaping a positive and creative learning culture is immense. Teachers will be able to select a learning space from a rich variety of options that will enable the learning to be immediately personal, authentic and tailored.
The strength of the design is that it will create multiple smaller spatial options that can be reconfigured easily – rather than constructing a defined set of fixed options. An outcome of the opportunity created by the project is that we will have a fantastic opportunity to create further internal furnishings for the new precinct that support the ‘campfire, watering hole and cave’ (larger group, small group, or individual) paradigm now consistent across the whole campus.
In particular, a space that:
- Combines learning, social and food related activities into the one space;
- Can give play to a community-oriented vision: vision at the heart of our operation;
- Is informed by sustainability principles; and
- Generates its own power in daylight hours


