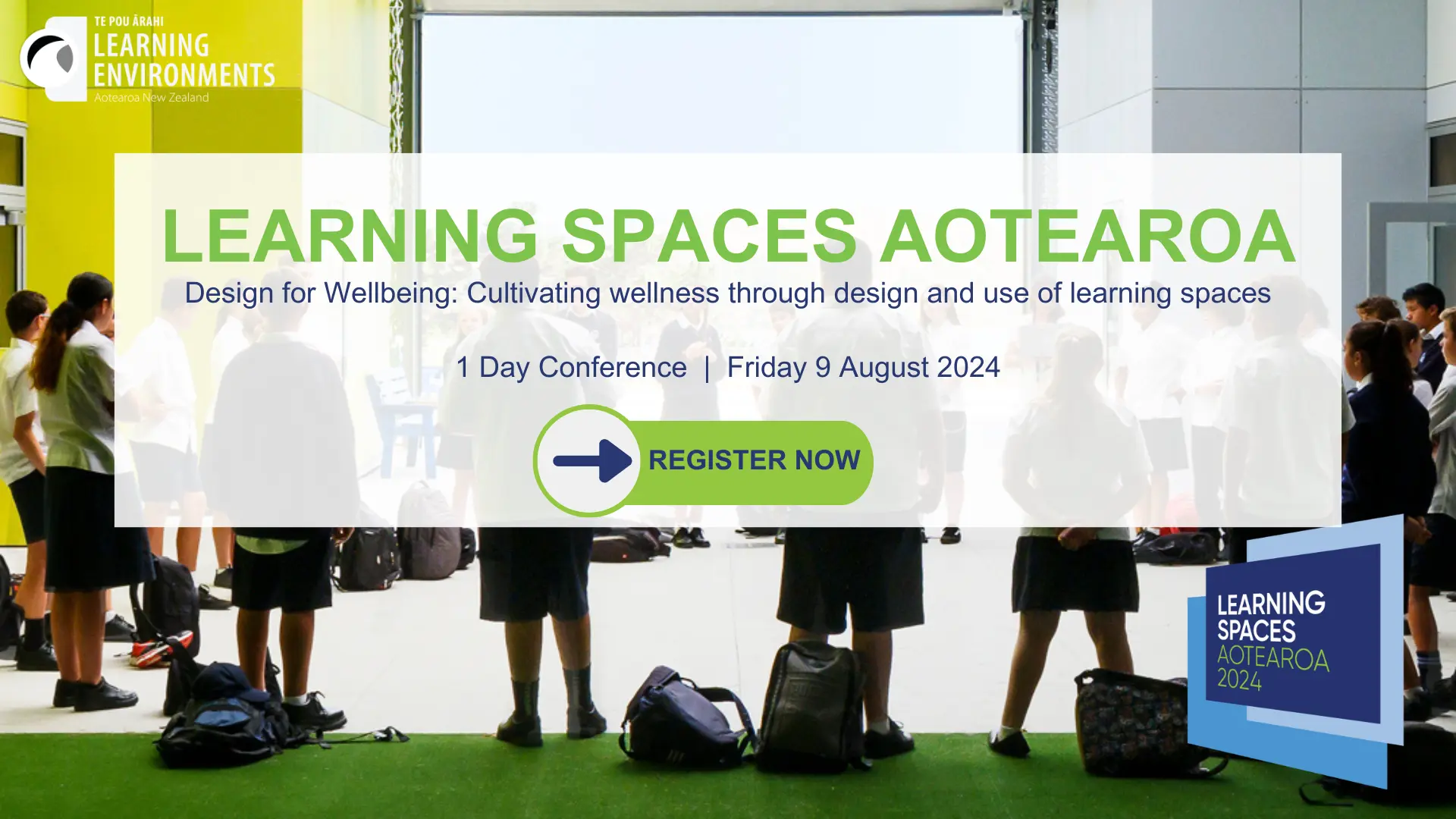Ashburton Primary School
Project Details
Architects
ThomsonAdsett
Address
Panorama Avenue, Bathurst NSW 4795
Submitter
Graham Legerton
Cost
$14,338,189
Project Overview
A transformation project inspired by a ‘character’ for cohorts of 50 students. A project sustained by entrepreneurial graduates, practical experience, an innovative curriculum, diversity and a head start on chartered status. Pitch, gallery, panorama room, honeycomb of learning, lab and maker spaces embrace the entrepreneurial spirit of this differentiating environment.
As the words of Professor Euan Lindsay note, a World Class Engineering Program has been delivered in 503 days through a pioneering engineering curriculum developed in parallel with an exemplar transformation of an existing building.
This journey was inspired by the brief of a ‘character’ not just a building. A place where engineers will embrace experimentation and engage with a disruptive innovation agenda. An environment that supports fostering of relationships, partnering and enterprise.
Project objectives required entrepreneurial graduates, practical experience, an innovative curriculum and diversity all resulting in a head start on chartered status. A tired existing asset has been re-lifed with diverse teaching and learning spaces that recognise the importance of creativity, sharing ideas and sustaining a combined campus and field study model. A dynamic pitch space, gallery and technology exchange, Panorama Room, Honeycomb of Learning, labs, cohort landscapes and maker spaces embrace the entrepreneurial spirit of this new faculty.
Fragmentation of the cohort of 50 into groups of 7-8 students inspired the idea of a connected ‘Honeycomb of Learning’. An environment enriched by agility, connectedness, mobility, choice, making, experimenting and testing. This will grow with cross disciplinary engineering cohorts further enlivening this space. The fluidity of the honeycomb supports core teams but this does not restrict various modalities inclusive of individual study. Perimeter booths enable retreat and collaboration, mobile furnishings and equipment enable lab and conceptual thinking spaces to morph.
The U-shaped plan supports provision of contrasting environments of the engineering program. From silent study, to entrepreneurial pitching, making and lab testing. The associated courtyard unites all with a feature hex form celebrating various engineering materials and properties. Cohort dinners and graduations will be held in this space which is also linked to the heritage farmhouse that will be refurbished to provide a coffee hub.
The Panorama Room has been sited and cranked to frame a signature view of the iconic Bathurst Mount Panorama lettering. This unites the Engineering Precinct with the wider site and creates extensive partnering opportunities.
The board room morphs with the Panorama Terrace supporting this functionality and daily student and staff use.


