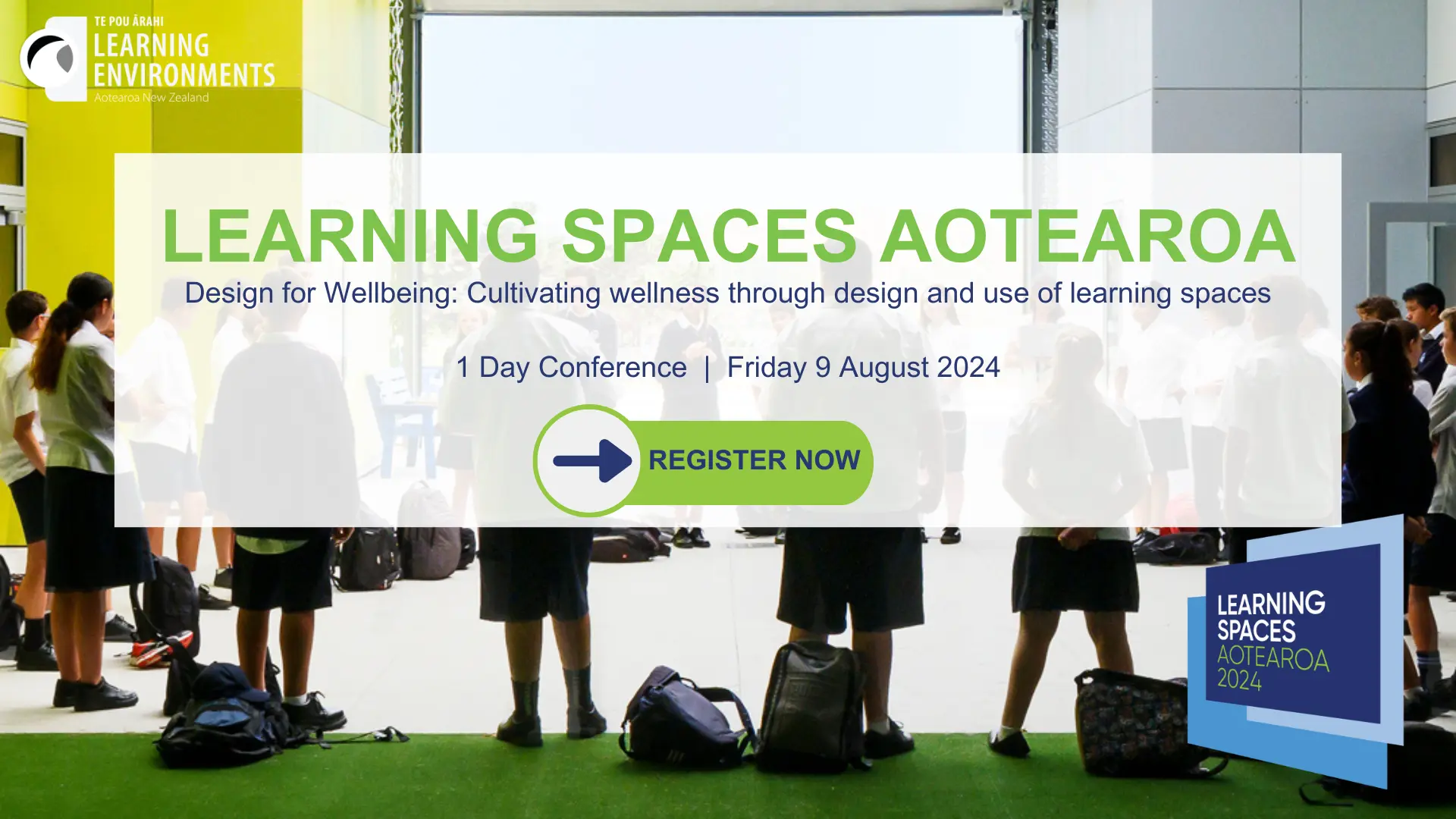The Gipson Commons
Project Details
Architects
Architectus Group Pty Ltd
Award
Commendation Category 5 Educational / Innovation
Address
St Michael’s Grammar School 25 Chapel Street St Kilda VIC 3182
Submitter
John Sprunts
Cost
$20mil
Project Overview
The Gipson Commons at St. Michael’s Grammar School is a building of cultural, scientific and knowledge resource -accessible to all. Architecturally, the building is a spatial framework for occupation by students from K to 12, staff and the greater School community through a horizontal and vertical blending of space and discipline.
Jury Citation
The Gipson Commons is described by its inhabitants, ‘not as a single building but as a neighbourhood of purposeful spaces.’ This project is a fresh architectural resolution of the need for a variety of shared learning spaces within a larger coherent whole. It presents a blended array of quality informal and formal teaching spaces designed to reveal work in progress in a way that invites shared endeavour.
Using innovative 3D planning the design provides a sensitive and supportive spatial hierarchy for the entire school in a tight three-story complex, a high level of natural and artificial lighting, and external connection through views that preserve sweeping vistas of the wider community at work and play. The interior creates an inviting but professional atmosphere that celebrates the shared process of knowledge creation, using a well-crafted and refined materials palette that evokes calm.
This project achieves visual connection through transparency and a graded vertical transition from open communal areas to enclosed activity based spaces, without compromising acoustic integrity. As such, it provides a refined solution to the challenges presented by the competing demands of collaboration and reflection in shared learning environments.
Rising over three levels, the Gipson Commons is a fusion of Knowledge and Archival display, Science, Food Technology, School Café, recreation and performance space, quiet study areas, collaboration space, structured learning space, and above all a place where the whole School community can meet.
St Michael’s is an urban school within a context of apartments, townhouses, individual residences and the busy Chapel Street. The Redan street façade is composed as a working green wall that enables a new type of interaction with landscape for students in a site that yearns for green space as well as promoting a ‘learn from life’ approach to science.
“In designing The Gipson Commons, we wanted to create a building that would cater for the 21st century learning needs of students from Kindergarten to Year 12, and provide an opportunity for the community to come together. The original metaphor which we initially presented to the architects was ‘Spaces for Possibilities’ – to create an environment that permitted a range of different ways of learning and created possibilities for creativity and innovation. It was to emphasise flexibility and be adaptable to a range of ages and ways of learning and teaching.” Simon Gipson. Head of School.
The Balinese house has been used as the physical and spatial metaphor for arranging space – consisting of a spacious courtyard (atrium) with small pavilions (pods), and ringed by a wall (façade). Concepts of ‘domestic scale’ and ‘building in harmony with its environment’ are important design drivers, supported by a sense of communal based social relationships, balance, and the use of natural materials. This is not a single building but a neighbourhood of purposeful spaces.
The central atrium ‘connects’ the specialist and general learning spaces, promoting ‘possibilities’ through varied and targeted space. It is the physical manifestation of the idea of a Commons – an area that is used and enjoyed by all – the essence of the place.


