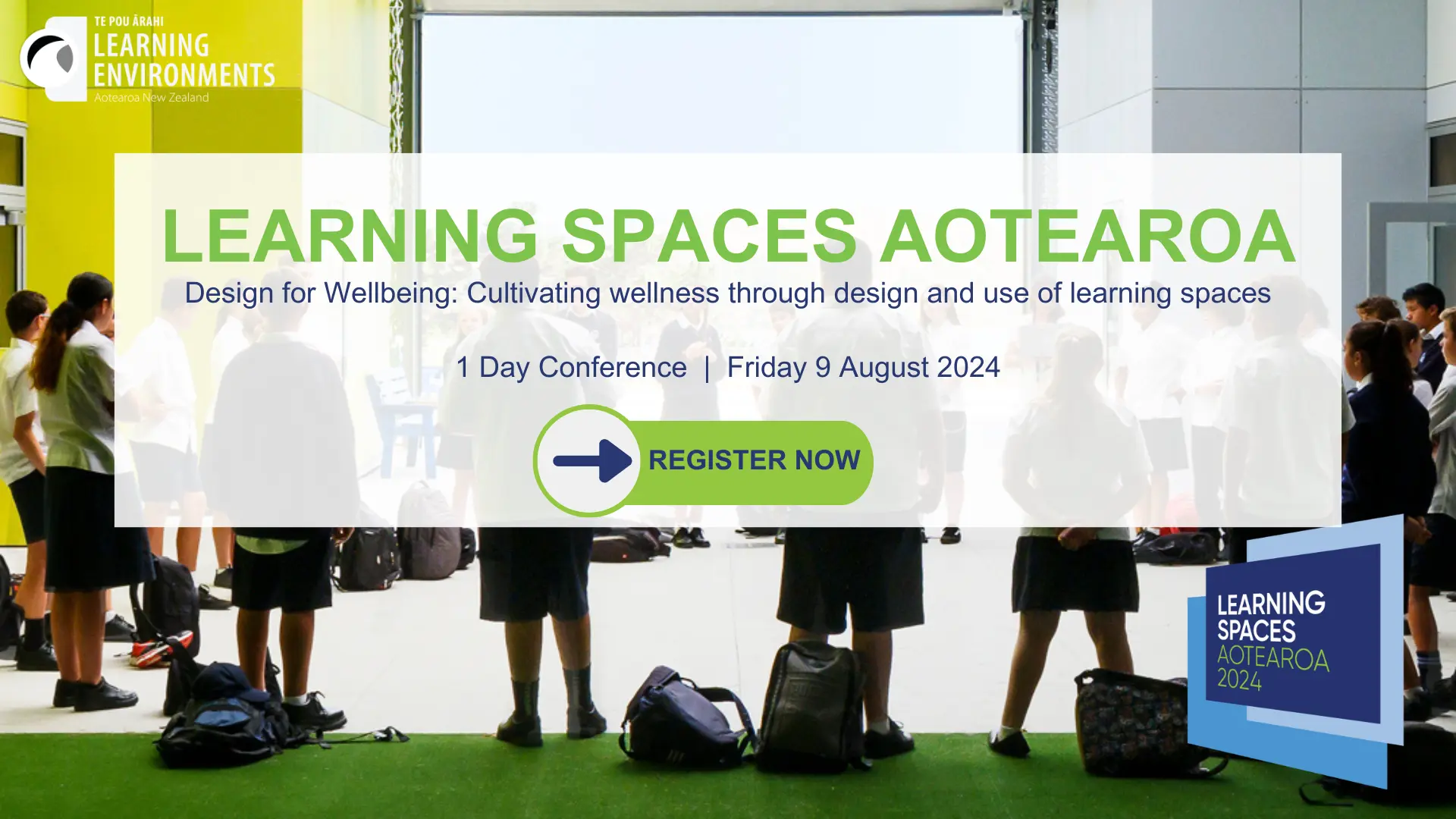Educational architecture projects honoured at AIA SA’s 2018 Awards
01 Aug 2018
Congratulations to the four projects that took out either an award or commendation in the Educational Architecture Category in the Australian Institute of Architects SA Awards. The AIA awards recognise excellence and innovation in design.
The Dr John Mayfield Award for Educational Architecture
St John's Grammar School John Bray Centre for Performing Arts by Walter Brooke
Photographer: Sam Noonan
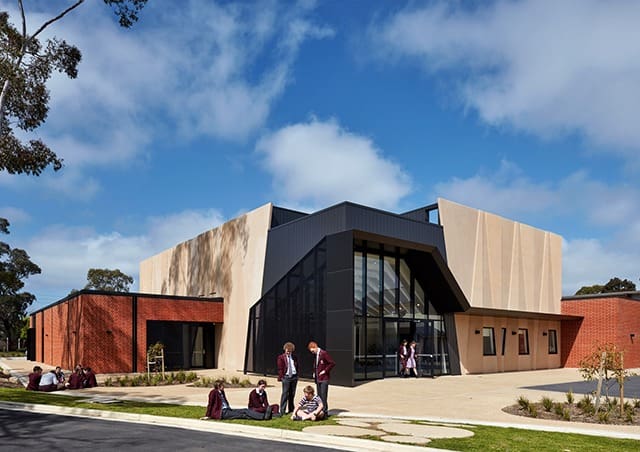
Award Citation: An extremely considered, appropriate and integrated design response uses materials, detailing and pattern to join contemporary learning and performance spaces with heritage and existing buildings on the site.
The project addresses the needs of the modern educational facility, while simultaneously providing links and opportunities for existing spaces to be better accessed and further redeveloped. The design narratives are well executed inside and out, achieving an elegant program resolution. The subdued palette of meaningful materials, the consistency of detailing, scale, repetition and pattern, and an intelligent use of financial and spatial budgets have created a vibrant, useful and creative environment both inside and out. Volumes are carefully crafted to provide technical excellence internally and generate a contemporary dialogue externally with existing buildings.
The project is an excellent example of a quiet building that fosters interest and performance creativity within, while invigorating and enlivening the existing campus and wider community in which it sits.
Award of Merit
Adelaide Health and Medical Sciences Building by Lyons
Photographer: John Gollings
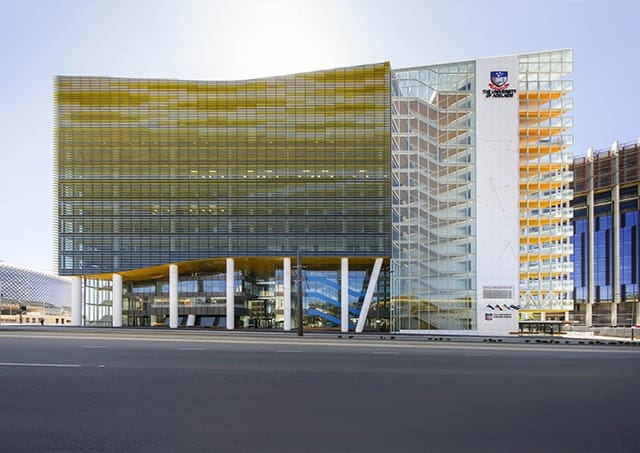
Award Citation: Creating a dialogue about urban form and the role that education is playing in the generative process of our city, Adelaide University’s AHMS takes its place in the BioMed City precinct.
This building ignites conversation between an established urbanism, a new collaborative campus, raw transport infrastructure, cutting-edge, technology-driven learning and the university home base. Student and social spaces are revealed and expressed to the street externally and created internally to open up to and engage with the public realm. Active edges are a key concept that enable the interior of the floor plates to embrace intense learning and to simulate the drama and complexity of medical life.
There is a strong expression through materials and detailing that is confident and bold allowing the parts to become whole and exude clarity. Opportunities have been found to connect the verticality of the place in unexpected ways.
Commendation for Educational Architecture
Concordia College Nautilus Centre by Russell and Yelland
Photographer: David Sievers
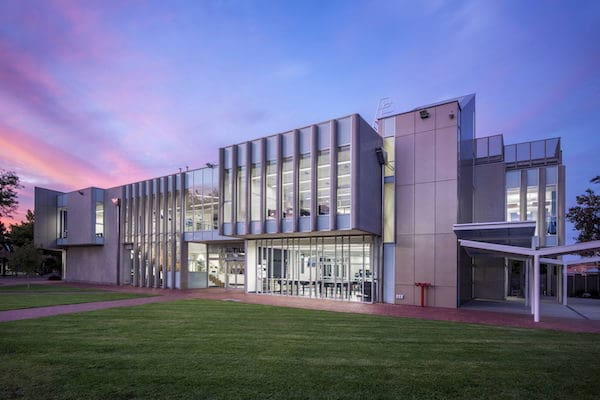
Award Citation: Possessing a restrained exterior, sympathetic to its surroundings, the Nautilus Centre pushes educational boundaries within and beyond its walls, creating a hub for all. The flexibility of the learning spaces form open yet secluded areas, linking learning theories and concepts to the overall design. The coherence of learning experience engages learners both passively and actively.
The building physically represents contemporary theory and heightens the learning experience by immersing students within a space embedded with concepts and theories. The success of the building is the calmness of abundant natural light and the transparency and visual engagement created by the floor planning. The Nautilus cleverly opens up teaching and learning, securing a presence within the neighbourhood and ensuring that 21st century learning is on display.
Commendation for Educational Architecture
Old Watulunga by Grieve Gillett Andersen
Photographer: Sam Noonan
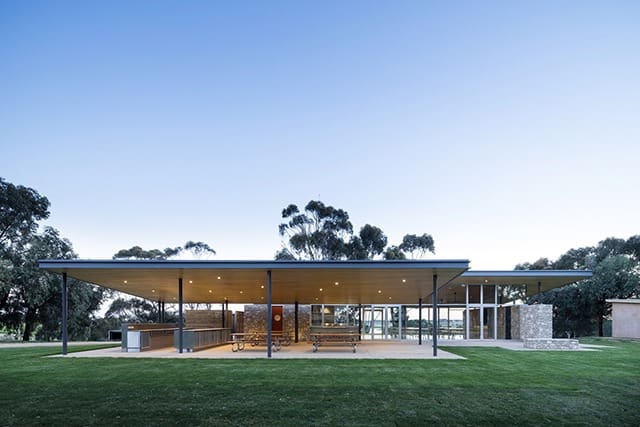
Award Citation: With an immediate sense of belonging and a quiet restful place, the new ‘Old Watulunga’ building breathes success upon arrival. Notions of canopy, shelter, and visually distinct connections with the land educate the visitor before class has begun.
The architects have found the opportunity to connect with the landscape, through considered siting, proportions, and use of local materials which have been detailed with restrained simplicity. The largely glazed building allows occupants to experience time and place, at once connected to and protected from external conditions. The design simply and successfully provides small group learning opportunities, internally and externally, promoting teamwork and collaboration within a sustainable and established community environment.
You can explore all winners and commendations from the SA AIA 2018 Awards here.
Article compiled by Georgina House


