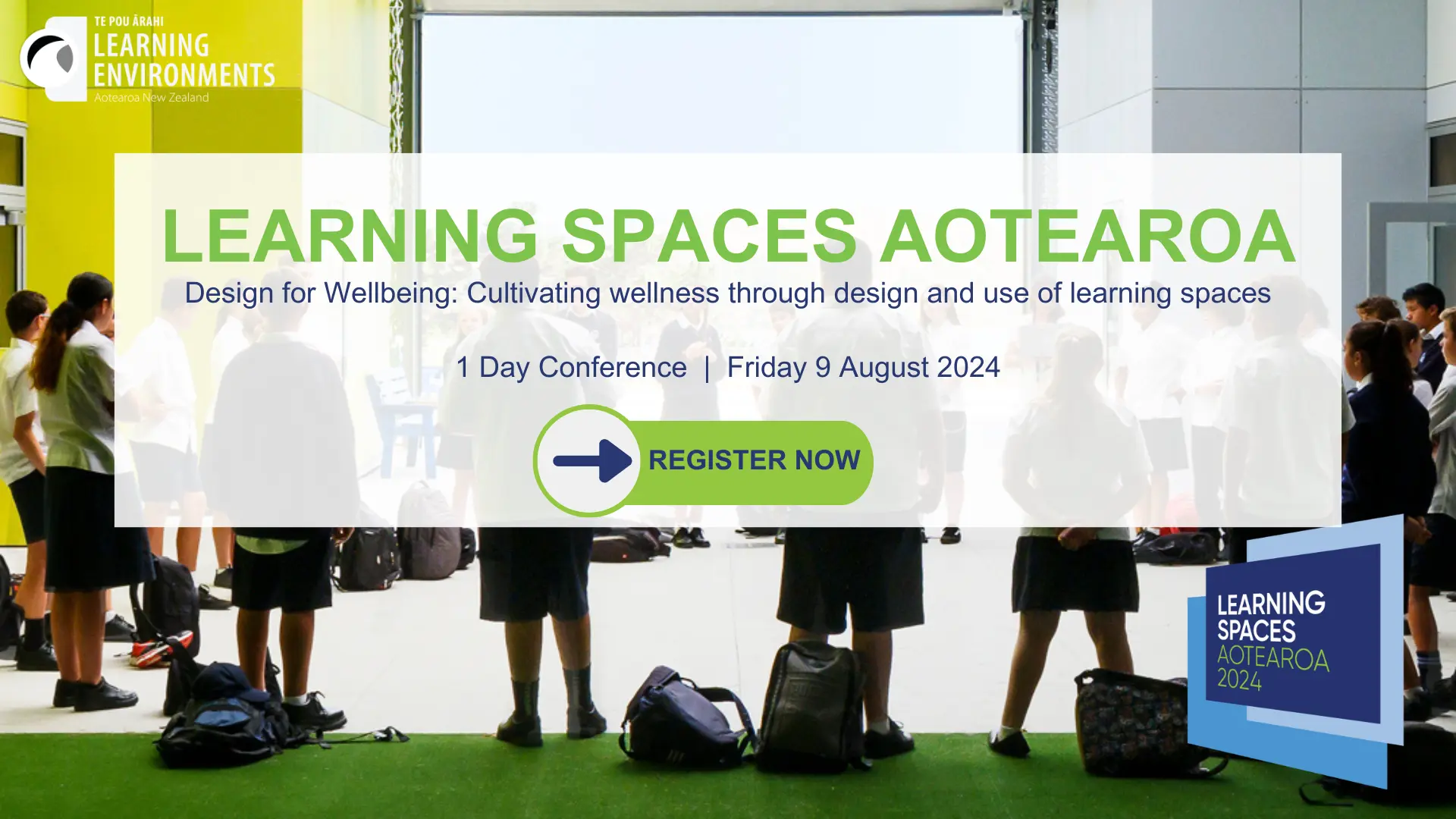Local context stars in ECU’s new Ngoolark Student Services Building
03 Apr 2017
On 22 March 2017, the WA Chapter of Learning Environments Australasia headed to the northern Perth suburbs to visit the Ngoolark Student Services Building at Edith Cowan University's Joondalup campus. Around 35 attendees joined Libby Guj & Will Thomson from JCY Architects and Urban Designers for a guided tour of the building.
Ngoolark is the Nyoongar name for Carnarby’s black cockatoo, and the design of the building and surrounding spaces have been heavily influenced by themes of the local landscape and wildlife. Perforations in the gold anodised sunscreening panels of the building are patterned after the plumage of the cockatoo, and as promised the effects of the setting sun upon this cladding were striking.
The building brings the student and research facilities for the campus under one roof. On the ground floor is an open plan student / staff / visitor hub with an impressive 5 level voids above. Stairs and other circulation spaces wrap upwards, through and around the voids and are interspersed with niches containing coffee and tea preparation areas and other gathering spaces.
The upper floor plates have been fitted out according to different requirements, currently accommodating innovation areas and administrative and research offices. Flexibility has played a significant part in their design with servicing and vertical circulation routes designed to allow for a multitude of future fit outs, including conversion into a full teaching building with five times the occupancy.
Externally, the fall of the land has been harnessed to create a two level outdoor-covered campus street that also forms connections to the adjoining buildings and makes possible a range of different active and passive uses of the space.
Michael Smith, MCDF Architects
Photographer: Michelle Chew



