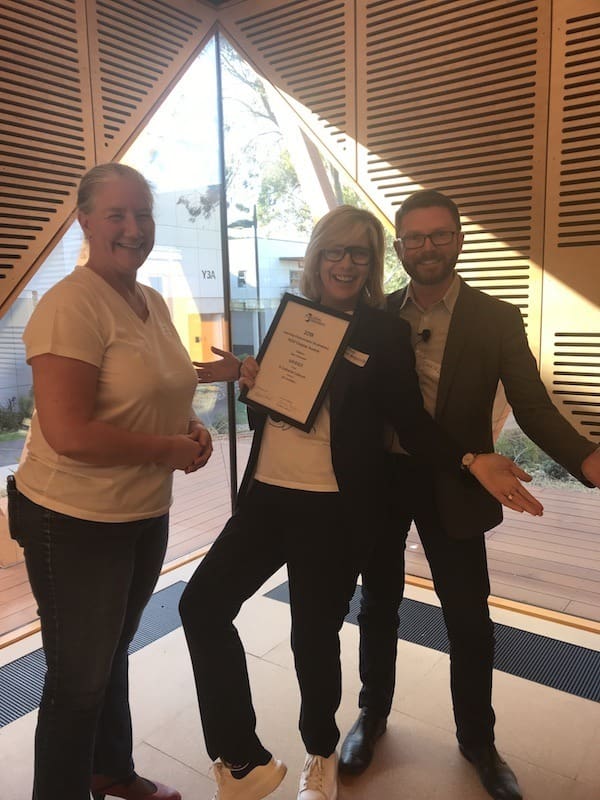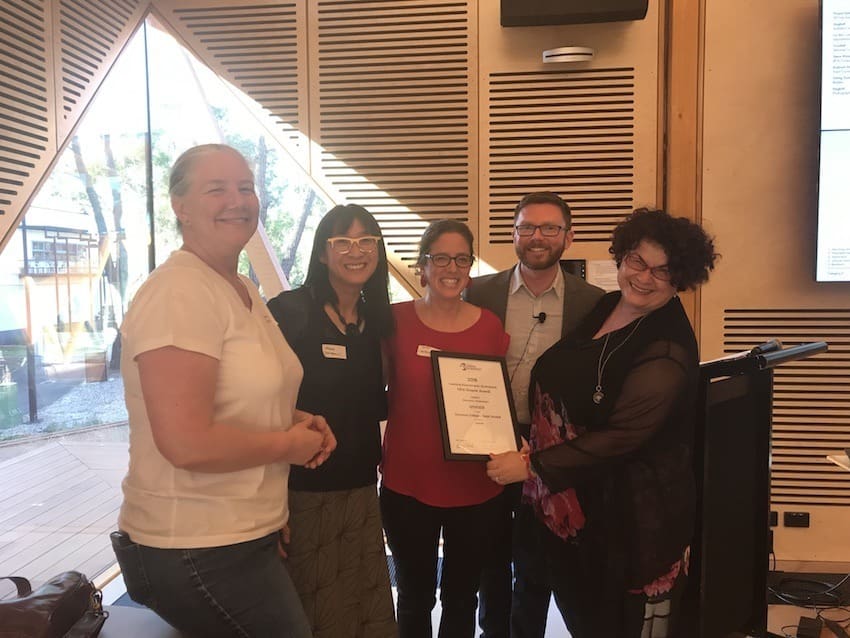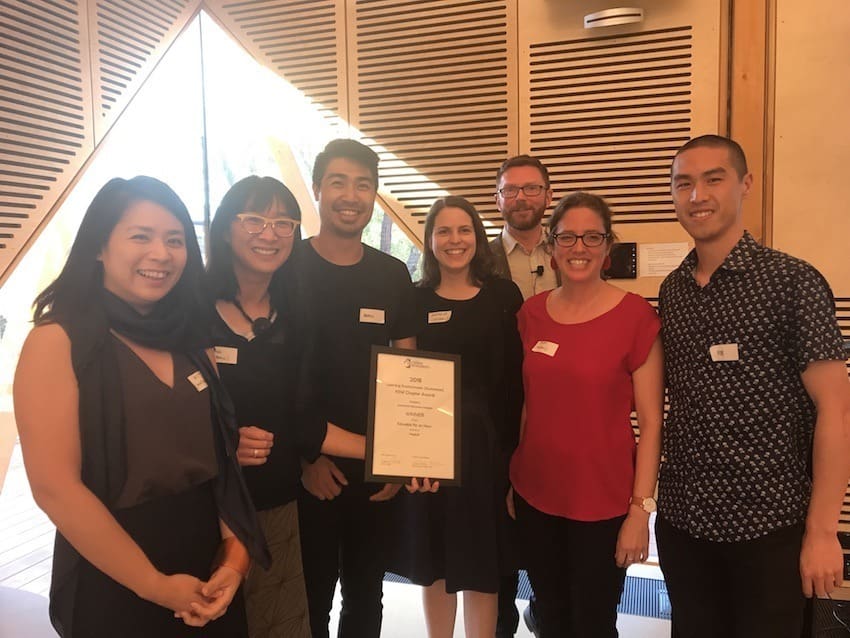NSW Chapter Award winners announced for 2018
10 Dec 2018
The NSW Chapter celebrated their 2018 Award winners while touring the Incubator at Macquarie University.
The event was a marvellous way to conclude a full year of events in NSW, with great company, a couple of drinks, a beautiful venue and exemplary projects.
View the online gallery of entries. You can also download a project summary for each entry via links at the end of the article.
Below are the recipients of Awards:
New Construction
Winner: St Catherine Laboure, Innovation Hub by JDH Architects and Sydney Catholic Schools

Jury Citation: The re-imaged facility at St Catherine Laboure Catholic Primary School provides 6 new learning spaces, located around a shared central learning hub. During a consultation process that lasted 12 months, JDH Architects undertook a comprehensive a detailed process to ensure that the school community, the Parish and the local Indigenous Community, were involved in, and part of the creation of these new spaces.
The Design Thinking Workshops during the documentation phase sought to elicit new ways of thinking about learning spaces and to assist with transition into these spaces.??In the resulting design, student focus is paramount and has led to a successful flexible outcome for the school, with clear evidence of links between the design and the educational approach.
The design of these dynamic, flexible spaces has resulted in improved utilisation of spaces and the creation of purposeful activities that spark innovative ways by which the students and teachers can come together in the learning process. The school writes of the success of the outcome, and the benefit it has seen in the creation of a safe, inclusive environment that is supportive of flexible pedagogies, and that is recognised across the Diocese as an exemplar.
Renovation / Modernisation
Winner: Domremy College, Solais Sandpit by Hayball

Jury Citation: The Solais Sandpit at Domremy College is a modest 200m2 space that has successfully been transformed from traditional classrooms to a more dynamic range of educational settings including a tiered presentation space, boardroom for 18 students, a tutorial room, and smaller 'incubator' spaces. Each of these areas works together to provide a comfortable environment where the students are encouraged to be more collaborative and are empowered to be more proactive and engaged with their learning.
The inclusion of improved natural light, air and ventilation have been incorporated into the design to enhance the learning experience. The Hayball team, in co-ordination with an Educational Specialist, successfully engaged with the wider school community to prepare the educational brief for this refurbishment, which is the first stage of a larger school masterplan.
The Solais Sandpit has been used as a prototype to drive feedback and improvement in developing the finer details of the next phases of building works and as such is an educational project of its own. With flexibility at the core of the brief and design, the new space consciously counters the traditional constraints that inhibit reconfigurable learning spaces and allows teachers to customise the space with minimal time and effort. The outcome has proactively tested new ways of teaching and learning, and facilitates student centred learning, which will have a large impact on the whole school community.
Innovative Education Initiative
Winner: Educator for an Hour by Hayball

Jury Citation: For many projects a typical architectural site visit identifies the needs and aims of a project as conveyed by the principal at the outset of a project, and if other staff and students are involved, they generally need to come out of their classroom to participate. Hayball turns this around in 'Educator for an Hour' by sending designers into working learning spaces and involving them in 'teaching' students. This gives the designers deeper insights into how space enables or constrains various learning activities, and at the same time enables the designers to actively support teachers and the teaching process.
It also helps to break down communication gaps and misunderstandings between designers and teachers. The real innovation displayed by this project is that Hayball has developed a scalable process to bridge understandings of learning and space between educators, architects and students, and has then taken this a step further by sharing the lessons learnt and insights with a wider audience.
The 'Educator for an Hour' white paper outlines the teacher's perspective of this experience and how it had opened their eyes to the environment as a resource for student learning. We would like to see more architects bring this approach into the briefing phase of projects, and commend Hayball on its efforts to help this happen.
Landscape / Outdoor Learning
None awarded this year.
Award Jury Members: Greg Chambers, Laura Cockburn, Paul Johnson, Lisel Thomas, Erajh Gunaratne and Craig Deed.
Event Photos: Chris Whelan and Daniel Smith
Project Summaries
New Construction
Bow Goold - Tyndale Christian School
MunnsSlyMoore - St Anthony of Padua
Renovation / Modernisation
DTA Architects - Sacred Heart Primary
Fulton Trotter - St Patricks College Campbelltown
Terroir - Claremont College Library
Innovative Education Initiative
Gray Pucksand - Tafe Digital Headquarters
Hayball - Educator for an hour
Landscape


