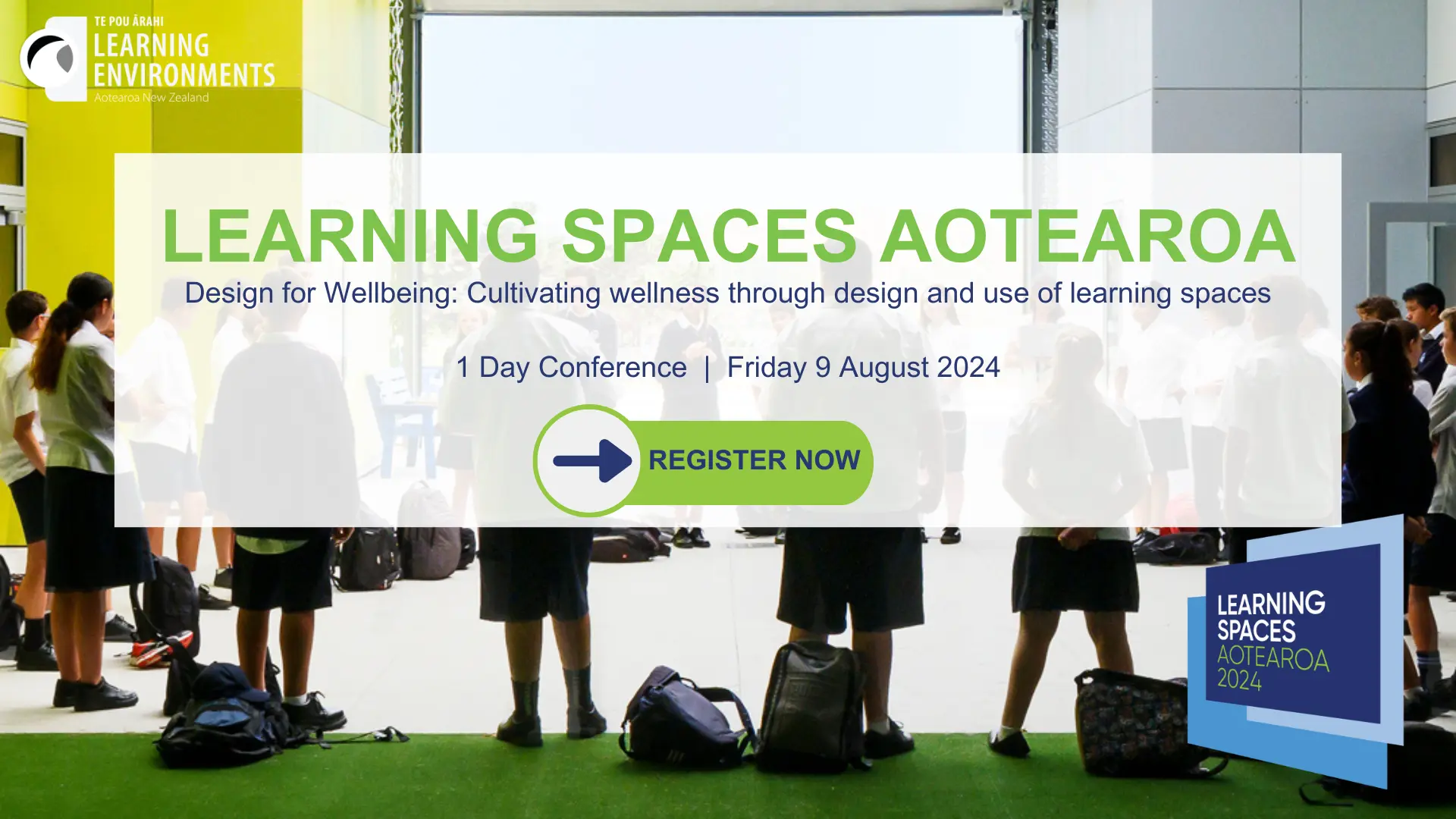Student voice drives campus transformation at Flinders University of Adelaide
05 May 2017
An in-depth student consulation process drove the transformation of the campus at Flinders University of Adelaide. The South Australian Chapter's recent tour of the site discovered the outcomes.
David Heidenreich from Flinders Uni introduced the event and explained that the primary focus was to dramatically improve the student experience on a campus established 50 years ago. The new student hub opened in 2016 and has opened up the campus to capitalise on its extensive views and natural environment on a 168 hectare site which caters for 25,000 students.
Milos Milutinovic, Senior Associate from Woods Bagot Architects ,describes the need to be looking out rather than looking inwards, as being part of the design and also part of the University’s 21sr century attitude. While the University commemorates the explorer Matthew Flinders, it also recognises and celebrates the Kaura people on whose land the campus is located.
Juan Smith, Campus Planner for the Flinders University, described the building process as “open heart surgery in the middle of the campus”, as the old buildings were demolished while the campus continued to operate. A special area “the Alley” was created with student needs in mind and proved to be so popular that a portion has been retained for ongoing use.
Engagement and consultation were a key component of the planning through “Your Campus Your Say” – a process to engage with students and to provide them with tools and opportunities to contribute to the planning, design and use. Integrated art projects, a pop-up food and beverage area, a “wild-card tool” tp discuss issues, and a rainbow “way-finding” guide to facilitate social inclusion and ongoing student engagement.
Extensive consultation was undertaken with students and staff to ascertain their needs and preferences which were for social and study areas, student services, a range of retail outlets and an easier way to access the associated buildings. Natural light and natural ventilation are key features, so there are outdoor areas with panoramic views to the city and the sea. The colours used throughout the centre are sophisticated and complement the tertiary student users.
Helen Kelder from Woods Furniture (Western Australia) spoke about the type of furniture provided – flexible, adaptable, environmentally sustainable and Australian made so it supports student learning and also their leisure activities. Student input and then student feedback on the range of furniture was undertaken.
A short survey was carried out to ascertain satisfaction with the site visit. The response was very positive and reinforces the value of meeting on site to hear from the design team and the end users and to meet together.
Article: Ann Gorey
Photos: Andrew Gehling, Michael Kon



