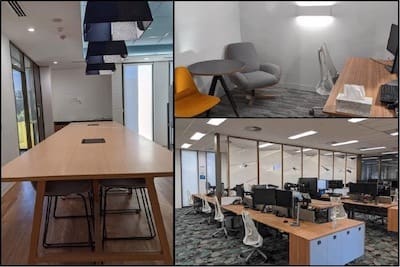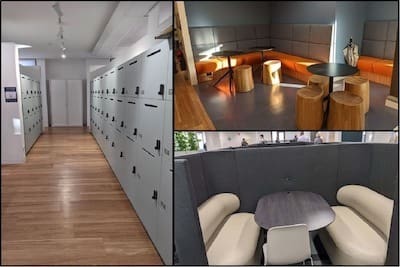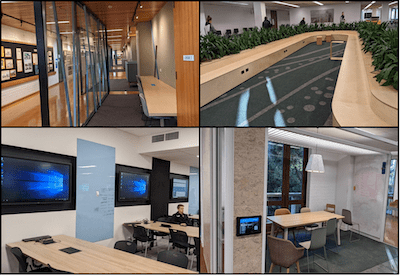University of Canberra: Designing Spaces for the Future of Higher Education
16 Jun 2021
Wednesday, 26 May 2021 – Over 46 attendees braved a brisk, late-Autumn Canberra morning, to join the ACT Chapter for a vigorous early-morning tour of the University of Canberra’s newly refurbished contemporary work spaces and informal learning areas by Zoe Lewis, Senior Design Manager and team lead for campus planning. This was followed by a fascinating presentation by Professor Barney Dalgarno, Dean of Education, on polysynchronous learning as a way to address new teaching demands for a contemporary, COVID safe environment.
Constructed in 1968 around a central concourse, the original university buildings are now 50+ years old. With only minor cosmetic improvements to the facilities, some spaces are no longer fit for contemporary teaching, nor do they align with advances in technology and pedagogy. Wanting to retain its existing campus core, the university embarked on an exercise to plan and prioritise the improvement of its facilities, delivering its new campus master plan earlier this year.
Attendees were taken on a journey, led by Zoe, through some recent upgrade works that the university completed during 2020, amidst the uncertainty of the COVID-19 pandemic and lockdowns that affected student and staff on-campus activities. Starting at Building 5, with interior design by Cox Architecture, Zoe guided attendees through the modernised and well-equipped café-feel kitchen, set up to offer a casual and fun break space for professional university staff who had relocated four years prior from dedicated office space in Bruce.

Building 5: Café-feel kitchen and upgraded bathroom. Photographer: Tara O’Keefe
Moving on to the transformation of work spaces on this level, attendees learned about the experiences of the university in implementing its flexible work policy, with 120 professional staff registering to participate and share 120 desks in the newly refurbished spaces. Being offered individual lockers to store personal and regular use items, staff were encouraged to work anywhere in the building, making use of the new ergonomic desk spaces, as well as the comfortable lounge and meeting spaces that offer plentiful electrical and IT capable facilities.
Having now used these new spaces for a period of time, the university has been able to identify some of the challenges – noting, in particular, that acoustics are currently a problem and noise reduction measures are being addressed as a priority. Additionally, a large number of staff appear to prefer staying at the same desk, so the university is planning to adapt some spaces and replace informal areas that are not being as widely used with additional desk space, along with replacing some lounge areas with high tables.

Building 5: Flexible work spaces. Photographer: Penny Brown

Building 5: Individual staff lockers, flexible work spaces. Photographer: Penny Brown
The tour group was then escorted to the 50-year-old library to see its recent $1m light touch fit-out by FJMT, which offers informal learning areas, electronically bookable meeting spaces, a collaboration zone and space for noisy activity. In a win for students and staff alike, the refurbished library space has been open now for three months and is heavily used. Attendees were quite taken with the Indigenous motif incorporated into the carpet of the collaboration zone that represents ‘thinking differently’, learning that the university has incorporated Indigenous motifs into other areas of the campus, all with different and significant meanings.
Zoe’s tour finished up at Building 6, where attendees got to see the refurbishment of a learning space that had been transformed from a (flooded out) traditional tiered lecture space, to a contemporary, level learning space designed to incorporate technological features and a room layout that can offer different modalities of learning to better meet the needs of face-to-face and online students.

Building 5: flexible work space (Top L) – Library: breakout space and indigenous motif (Top R) - Building 8: modernised lecture space (Bottom L) – Library: bookable meeting space (Bottom R). Photographer: Penny Brown
Last, but certainly not least, attendees finished up the morning with a presentation, from Professor Barney Dalgarno, who explained the concept of ‘polysynchronous learning’, which captures “the integration of learner-learner, learner-content and learner-teacher interaction through a blending of multiple channels of face to face, asynchronous online and synchronous online communication”.
Acknowledging the impact of COVID-19 on face-to-face learning, and that many students also face constraints of work and family, there has been an increased demand for online and out of hours (OOH) study options. Professor Dalgarno discussed his and his colleagues’ research into this area, explaining how learning spaces can be designed to better enhance student engagement by incorporating and blending different modalities of learning.
While further research is needed and there may be some risks and challenges in delivering a polysynchronous learning space, Professor Dalgarno explained that if the class space and learning content are well designed and used effectively by teaching staff and students, this style of program delivery can be valuable for students enrolled either on campus or online, and can potentially have a major impact on learner engagement and learning outcomes.
Article written by Tara O'Keefe, ACT Block Grant Authority
Image supplied by Tara O'Keefe and Penny Brown


